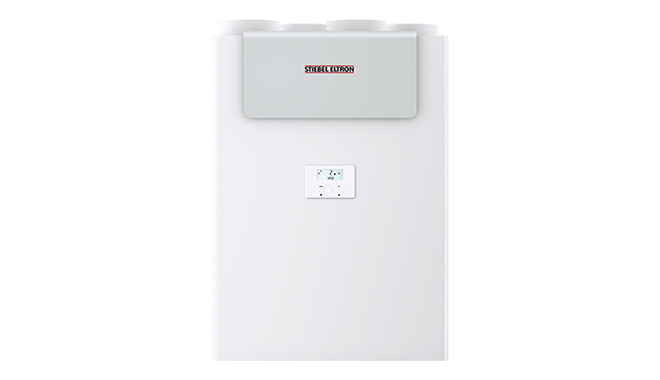Passive House
Passive house / passivhaus certification has strict criteria to promote energy conscious builds that save builders (and renovators with the low-energy building cert) long-term money.

Passive house or Passivhaus is a voluntary standard for high performance homes or offices that uses layout, fabric first construction, efficient building materials and orientation to reduce or even remove mechanical cooling, heating, lighting and ventilation from a build. A passive house is a body of systems working together using wholistic design to get the most out of existing climate, solar or geothermal gains to form an energy efficient home or work.
Passive house is a building certification which is becoming more and more relevant in an energy expensive, climate aware environment. Passive house construction is a great way to move beyond traditional (expensive and/or inefficient) styles of heating and cooling while also supporting health and wellness, reducing carbon footprints and becoming resistant to major climate change (heatwaves and wild weather).
Passive house principles can be summarised by several design principles and performance criteria, which also happen to be the same criteria to meet and accomplish a passive house certification;
Comfort
Internal temperatures are in a comfortable range. No more than 10% of the hours of any given year are above 25°C. Other specific requirements; specific temperatures on internal surfaces and external windows and; low internal air speeds or zero drafts.
Fresh Air
30 m3 of fresh air per person every hour within the dwelling.
Space Heating Energy Demand
15 kWh per square metre of Treated Floor Area demand per year or 10 W per square metre peak load.
Space Cooling Energy Demand
Matches the above demand/load requirements with additional allowance for humidity.
Airtight Envelope
Leakage is 0.6 air changes per hour at 50 Pa of pressure verified with the door blower test — both pressurised and depressurised.
Primary Energy
This is the sum total of the energy to be used in building operations; heating + cooling + lighting + equipment + hot water + plug loads etc and is limited (like space heating and cooling) to specific kilowatt hours per square metre of Treated Floor Area per year. This varies with the level of certification and also how much the property uses renewable energy.
While a passive house build is ideal, retro fitting existing homes and spaces to be energy efficient is important to the passive house spirit. Retrofits have modified criteria and certification can be based on performance or prescriptive measures. A long-term retrofit plan can enable a step-by-step upgrade approach as older less energy conscious components are swapped out.
Different certification categories within the passive house classification — such as passive house classic, passive house plus, passive house premium, EnerPHit and low energy building — cover the basic passive metrics, builds with renewable energy generation and those that don’t quite comply with the above criteria.
The passive house design is booming, is very popular in Europe and as we face with climate energy issues and finite resource shortages, passive house is gaining traction in Australia. Although most homes in Australia might not yet meet the criteria, more and more builds implement some or all of these principles — a quality ventilation system is a solid step in this direction.

